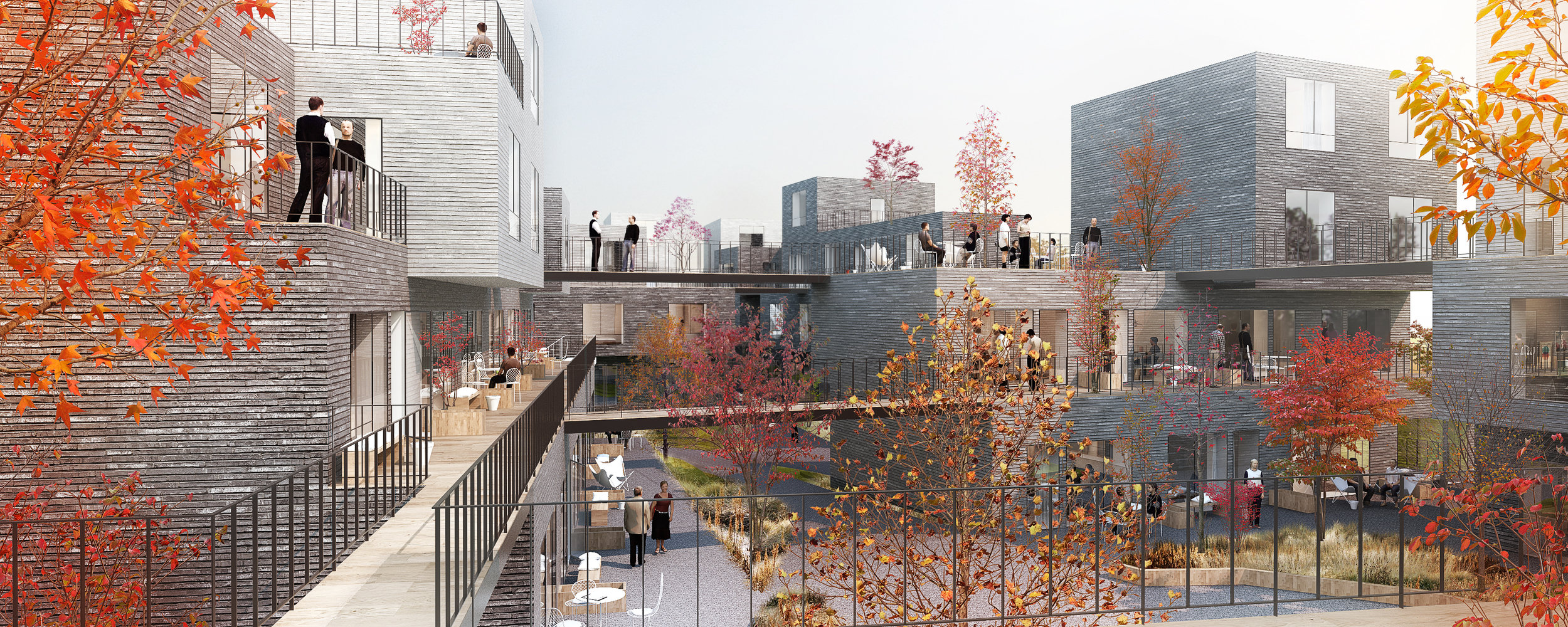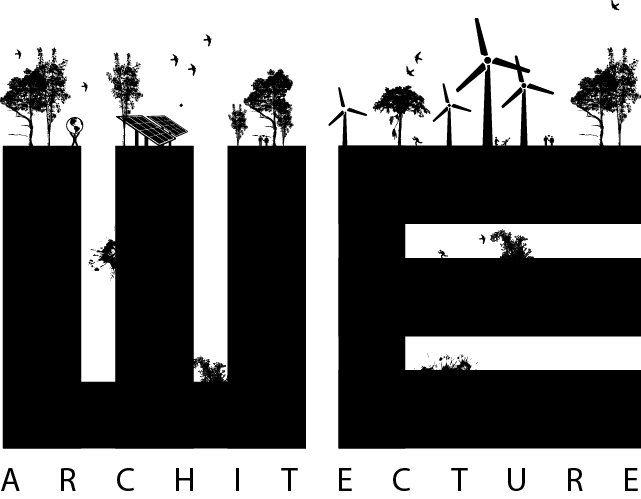
Egedalsvænget
NAME OF PROJECT: Egedalsvænge
ASSIGNMENT: Invited Competition
TYPE: Social Housing
CLIENT: Ølstykke Almen Bolig Forening
SIZE: 5000 m2
LOCATION: Ølstykke, Denmark
YEAR: 2014
COLLABORATORS: Spacefab Aps, Scandi Byg a/s, Strunge Jensen Radgivende ingeniorer a/s
TEAM: Marc Jay, Julie Schmidt-Nielsen, Cecilie Skielboe, Caroline Wachtel, Tommaso Calistri, Karolina Pajnowska, Anna Kulig, Didac Millan Arino
”Egedalsvænge” seeks to be a housing project that supports holistic and sustainable living arrangements. A Dwelling project that offers diversity in both composition of residents and the variety of outdoor spaces and activities.
Our vision for the project has been based on two main requirements:
- To unite Ølstykkes suburban character and the dense population strategy with multiple green outdoor experiences.
- To offer a variety of housing typologies that supports a diverse mix of residents which is a requirement for a good social environment and a vibrant town.
The development consists of a number of small blocks that in unity creates a perimeter structure. The blocks are located on top of the parking, which is half buried in the landscape, forming two benches separated by a paved trail that runs from urban street north to the green area to the south. Surplus earth from the parking basements is used as a landscape feature that creates additional green element , forming connections and ramps between the different levels and making buildings accessible to everyone. Each floor of the buildings are offset from each other in order to create paths at different heights , leading to the homes on the 1st and 2nd floor. These shifts creates a vibrant and organic system of unexpected niches, gardens and terraces as we know it from our old cities and villages.

