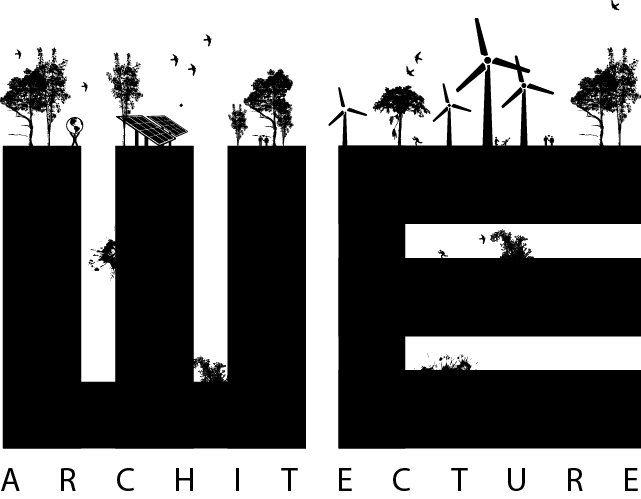GADEHAVEGÅRD
NAME OF PROJECT: Gadehavegård - Den ressourceoptimerede bydel
ASSIGNMENT: Competition
TYPE: Urban requalification
CLIENT: Gadehavegård / DOMEA / Høje Tåstrup
SIZE: -
LOCATION: Høje Tåstrup, Denmark
YEAR: 2020
STATUS: Competition completed
ARCHITECTS: WE Architecture, Mangor & Nagel
TEAM: Marc Jay, Julie Schmidt-Nielsen, Sofie Brincker, Sara Dal Ri
WE, in collaboration with Mangor & Nagel, have developed an ambitious plan for the future Gadehavegård. A process that will remove Gadehavegård from the list of vulnerable housing areas, becoming an inviting and attractive neighbourhood within 2030.
The process towards the new “Knowledge district” focuses on sustainability, climate optimization and CO2 reduction. The goal is for Gadehavegård to become a resilient and sustainable district that welcomes the utmost innovation in the form of social and climate initiatives such us sharing communities, reusing and recycling.
Sharing communities is about creating a framework for many kinds of communities to emerge. The different social groups are so encouraged to share different resources. Recycling, on the other hand, is about resource optimization through recycling of buidling materials. When Gadehavegård will be transformed and large parts of the exhisting housing stock are demolished, there will be a wide range of building materials that become available, ready to directly be used on-site.
“To create a lively, attractive and sustainable neighbourhood, the project is based on 6 dogmas. These guidelines ensure new infrastructure, to move from an isolated enclave to a safe urban area.”
The main roads are brought inside the area and open up, as well as the buildings, and visual contact will be created between inside and outside, front and back. This huge variation of ownership, typologies and functions combined with a rich offer in cultural attractions, public spaces and green paths, backyards and private gardens creates an unpredictable and vibrant neighborhood with space for privacy, social engagement and communities.
Within Gadehavegård itself, the large empty and monotonous grass areas are transformed into diverse and clearly defined outdoor spaces. The overall strategy for the recreational open spaces gives each urban or garden space a character and an element that adds identity and significance to the outdoor space.
“The existing open green areas are preserved and strengthened. New functions such as communal gardens, playgrounds and a central culture house are added to attract residents from all over the neighborhood.“
An existing green wedge is enhanced and drawn into the masterplan, so that it is no longer an unprogrammed green buffer but adds a lush and wilder natural character to the northern area.
The area is activated through a number of campus, sports and leisure activities placed along the main road that pass through the new district. Programmed nature will act as a link between the houses and with the northern green buffer and the park. The new neighborhood will offer several different forms of housing, thus hosting a diverse composition of residents as well as a number of different functions such as businesses, flex workplaces, office communities etc.
The proposal for the elderly housing in Gadehavegård naturally integrates a social and welcoming community with the individual - and private - housing units. The homes have direct access via the common areas to a sunny and large garden, which is primarily intended for the residents of the elderly homes, but hopefully also experienced as attractive and inviting for the area's other residents.













