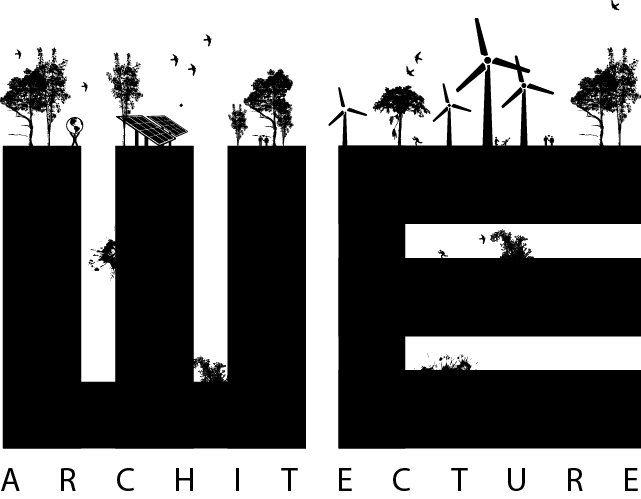Livs- og Læringshus Hashøj
NAME OF PROJECT: Livs- og Læringhus Hashøj
ASSIGNMENT: Lead Consultancy (Totalrådgivning)
TYPE: Renovation: School New Build: Daycare, Library, Community House
CLIENT: Slagelse Municipality
SIZE: New Build: 1.450 m2 Renovation: 400 m2
LOCATION: Hashøj, Slagelse, Denmark
YEAR: 2018-ongoing
STATUS: Detailed design under development
COLLABORATORS: Rambøll, MG Ingeniører
TEAM: Julie Schmidt-Nielsen, Marc Jay, Simon Skriver, Sofie Brincker, Karolina Pajnowska, Ieva Vysniauskaite, Rosella Ballochi, Léa Marques, Martin Gaardboe, Esther Kaderjak, Magdi Hassan, Marina Lamprinoudaki, Arielle Lavine
The ambition of Life and Learning Center Hashøj is, as the name indicates, to break down the division between the learning environment and the recreational life.
“It is an innovative example of a holistic frame for life from childhood to adult life by unifying kindergarten, schooling and recreational activities for all ages, including the elderly in the local community.”
Central in the new extension the heart of the building will be a large, public multifunctional common room serving both the daycare center and school during opening hours, combined with being a community center for the local area. The common room will bring together key features such as a small local library, flex work spaces and a learning furniture offering children, residents and visitors inside.
Here, the locals will meet for a chat, the children can crawl, play, run and learn both in- and outside the institution’s opening hours, and in the evenings and weekends there will be larger events such as concerts, markets and lectures. The design of the building creates a playful, lively environment wherein the daily life can unfold, framing the stunning view of the green surroundings, accommodating all locals – young as old.
“The project has been developed in a continuous and close co-creation process with the many different users of the house, from the school children to the daycare institution and the municipality to local residents and stakeholders such as the eldercare center and the nearby church.”














