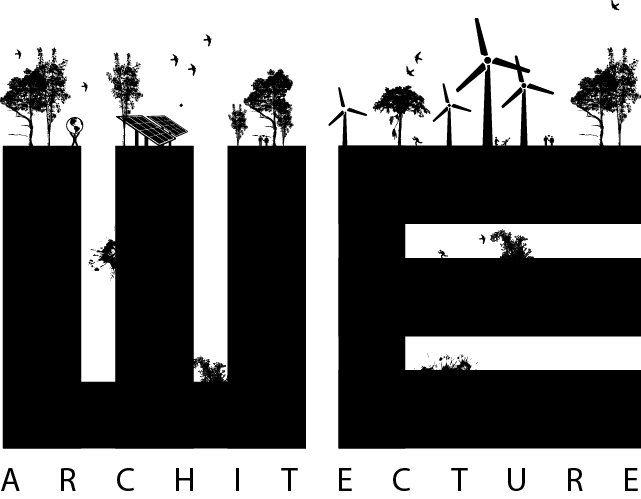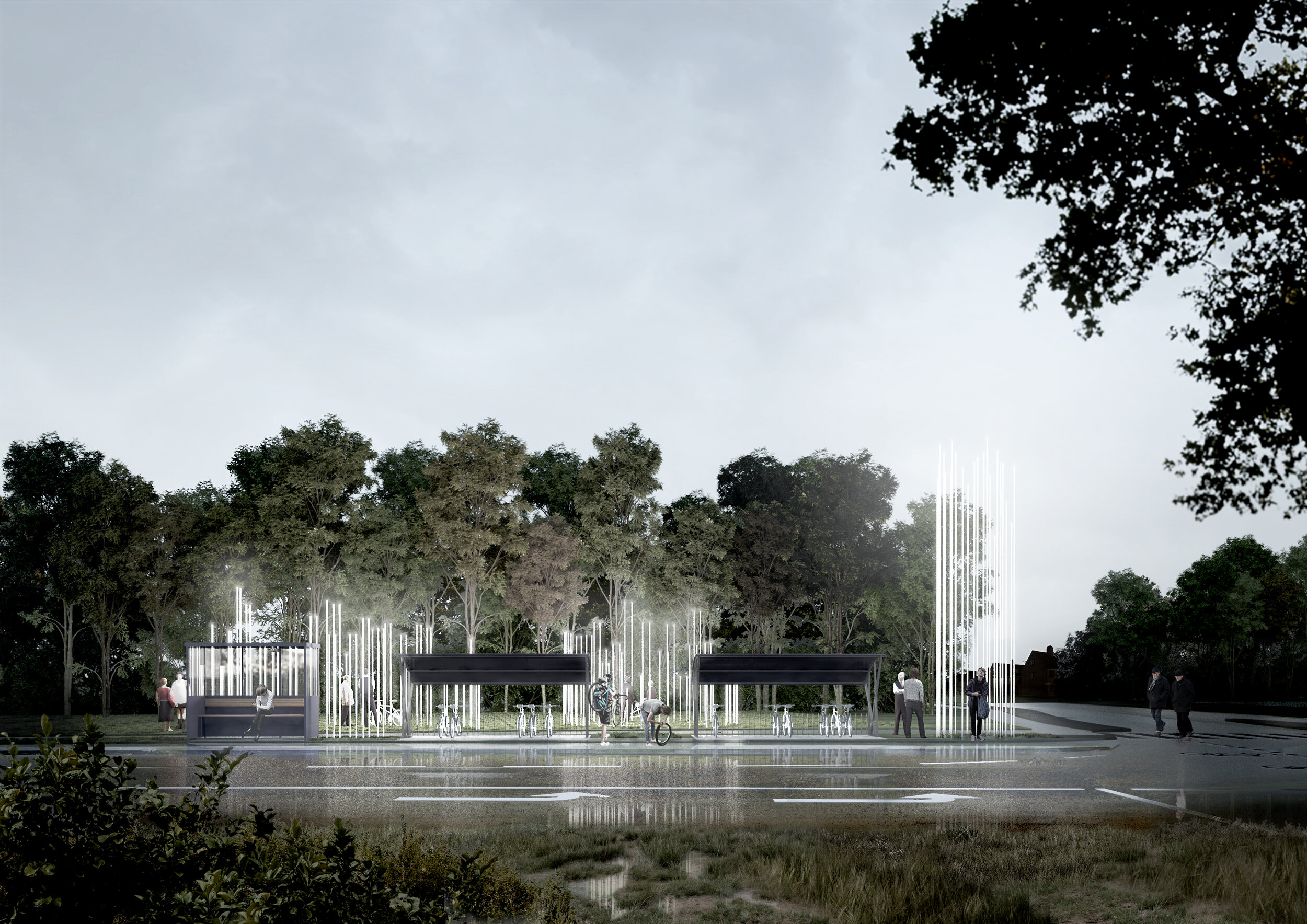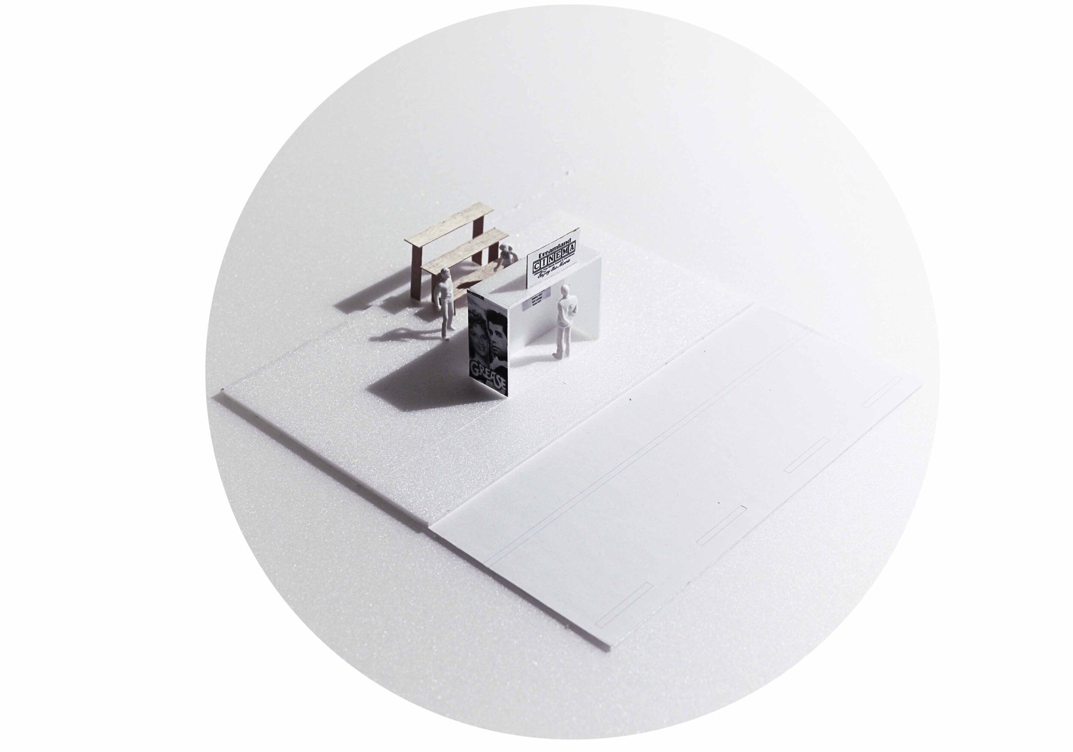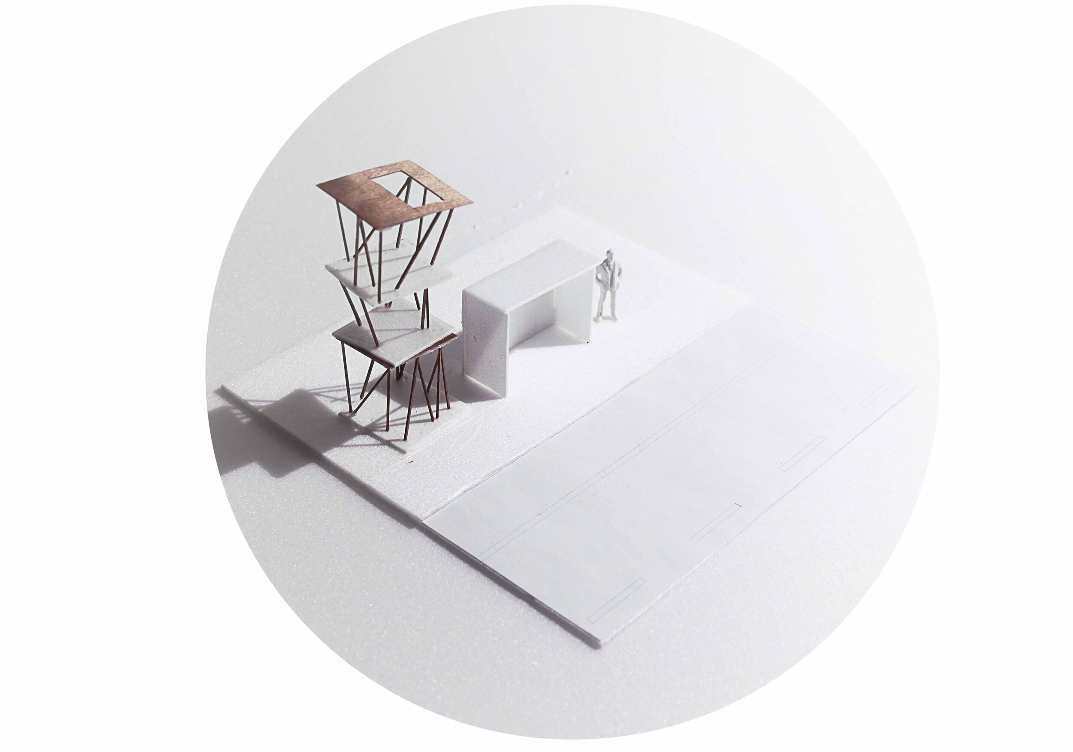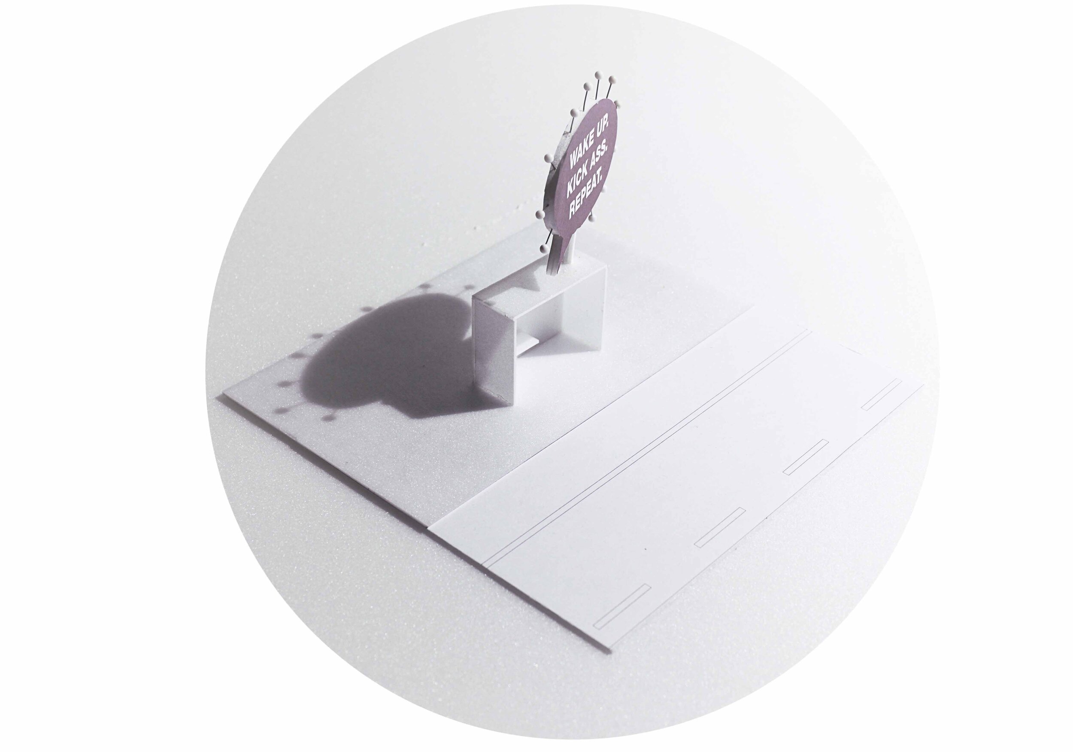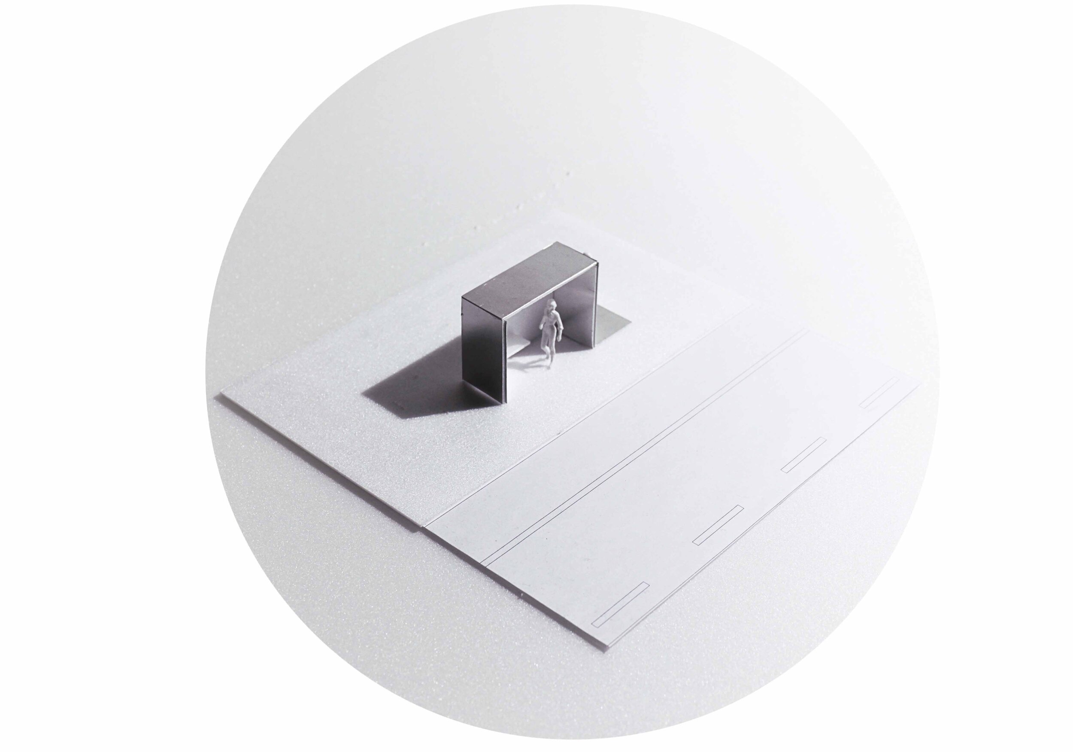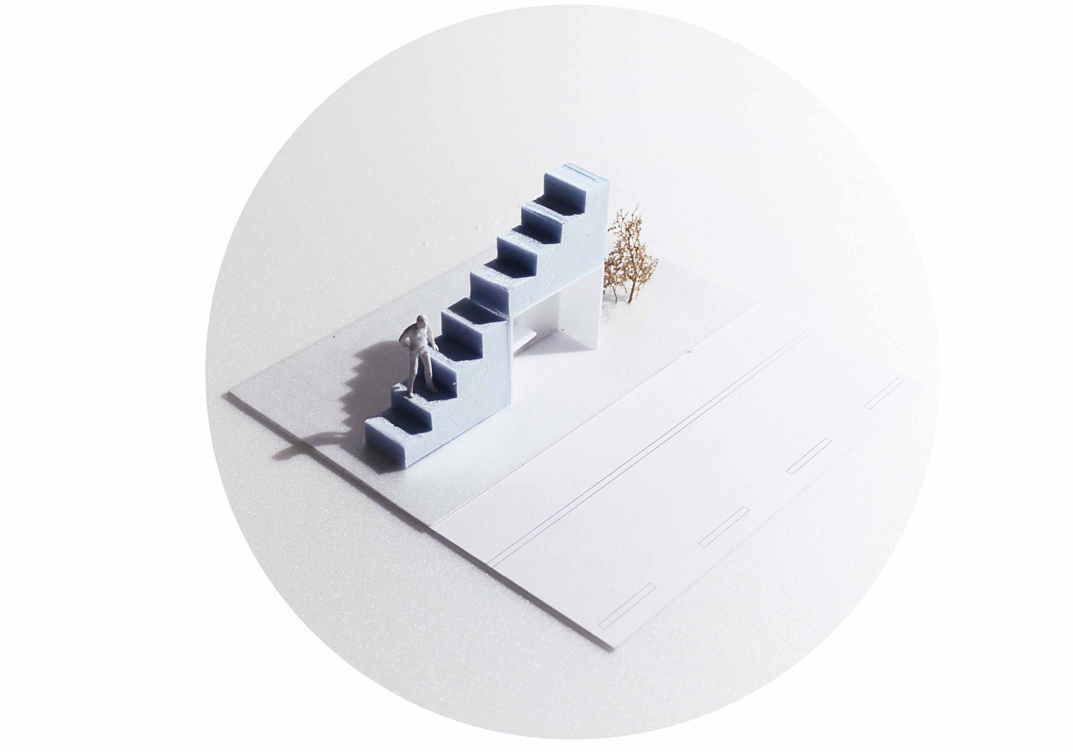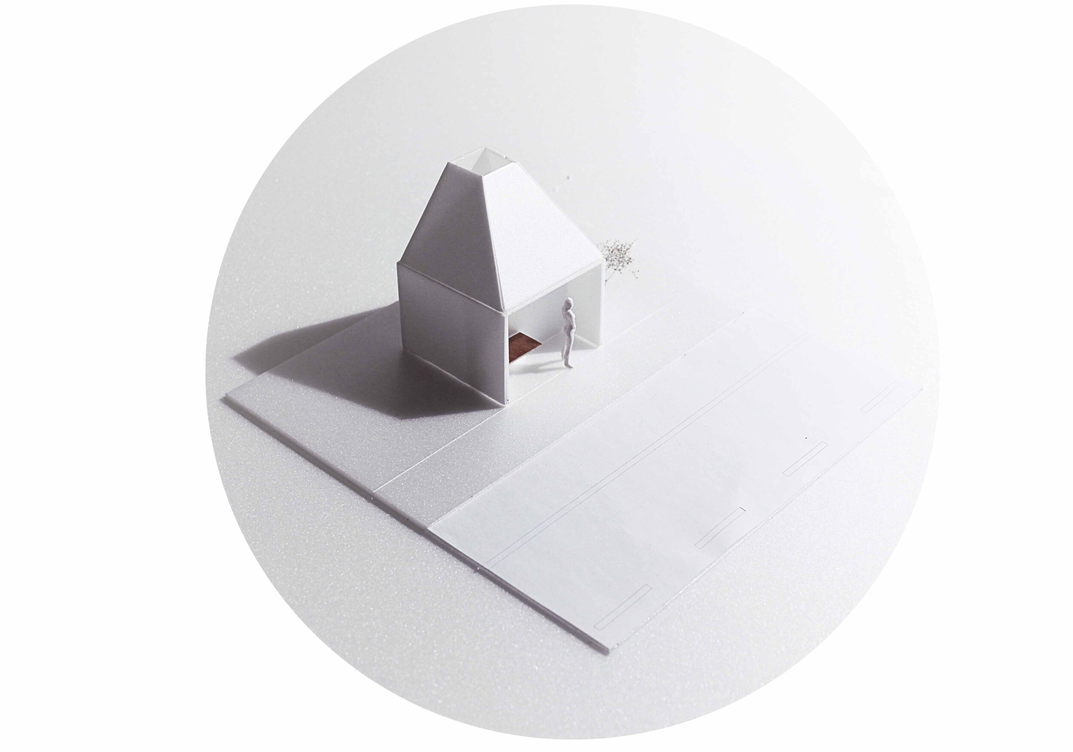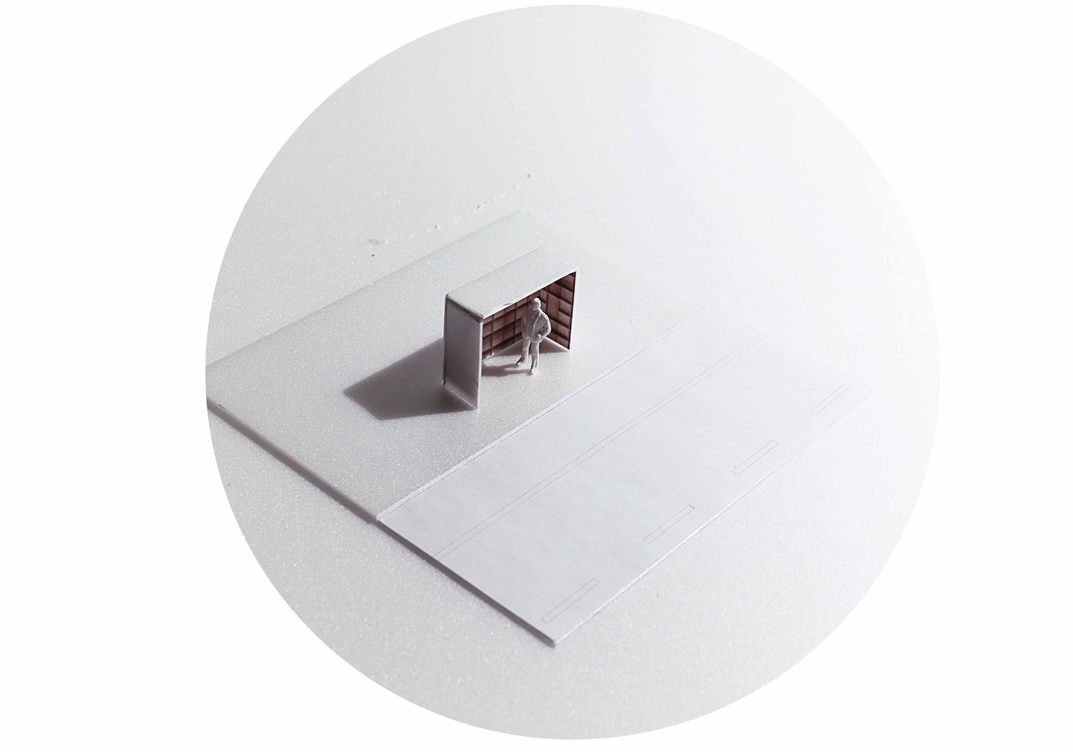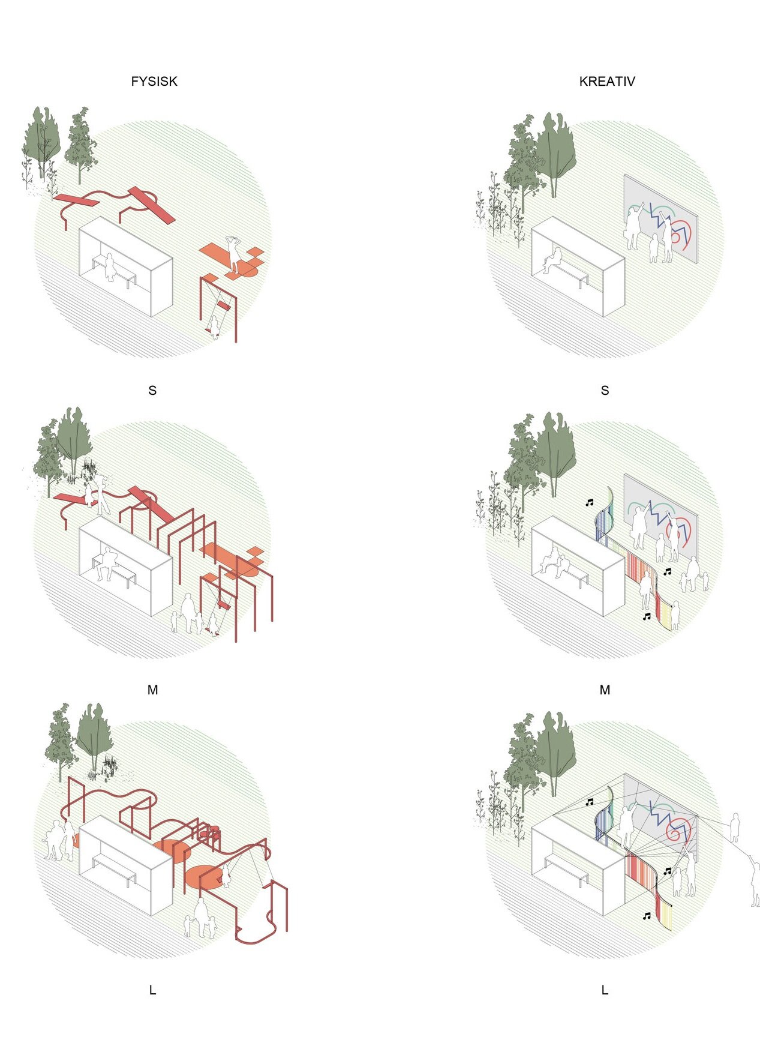Multiskift
NAME OF PROJECT: Multiskift
ASSIGNMENT: Commision
TYPE: Transformation/installation
CLIENT: Movia
SIZE: -
LOCATION: København, Egebjerg, Grevinge, Brøndby og Slangerup
YEAR: 2018
STATUS: Finished
ARCHITECTS: WE Architecture
TEAM: Marc Jay, Julie Schmidt-Nielsen, Kasper Munk, Lewis Williams, Arianna Gori, Davide Piva
“Multiskift” is a mobility hub (bus stop or terminal) that offers additional services or features for both travelers and locals. The Multiskift is thought to be an unstaffed community space which contains practical facilities, service facilities and / or activities. The essence of the new Multiskift is to rethink the needs of Movia’s customers for both mobility and services during a waiting period, connecting Movia’s bus stops with the local area. The project has been developed for five different municipalities around Denmark, these include Copenhagen, Ballerup, Odsherred, Brøndby and Frederikssund.
“From bus stop to Multiskift. The project is about the transformation of selected bus stops into meaningful public spaces.”
The transformation of the bus stops should be derived from research of the existing context, functions and activities.
An analytical tool is prepared to map the existing site conditions. Through this process it becomes clear which functions need to be introduced to improve the site. An idea catalog is created from where functions and activities for each individual site can be selected.
In addition, a collage of architectural concepts / illustrations is created to show how the new functions and activities can be incorporated into the bus stop with a simple and aesthetic installation. This will form the basis for further dialogue with the municipalities on the specific transformation of each bus stop.
