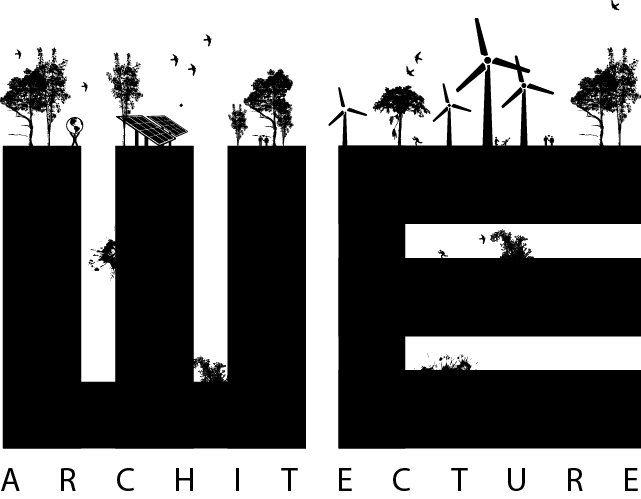Campus Roskilde one year after opening
Almost a year ago the new Campus in Roskilde – Erhvervsakademi Sjælland – opened its doors to welcome inside 1.500 students within the fields of marketing, IT and food engineering. Today the new building on 4.000 m2 is fully utilized, serving the students with flexible educational areas, a wide range of private and semi-private meetings rooms and smaller niches, a modern, public canteen with integrated café and lounge areas as well as production kitchen and administration facilities.
The communal feeling is a keyword in the daily life and work of both students and staff. The professional and social community is influenced by the physical environment – therefore the building is designed so it “respects” the needs for all users of the building - both larger groups and individuals - by providing good conditions for a variation of communities. One example is the central stair, where space have been made for the students to meet, take a seat and overlook the central indoor atrium. Another example is the atrium itself; a public indoor plaza which can be used in various ways – from larger events and gatherings to the social interaction across fields of studies in the everyday life.
To see more pictures and read more about the project, press HERE

