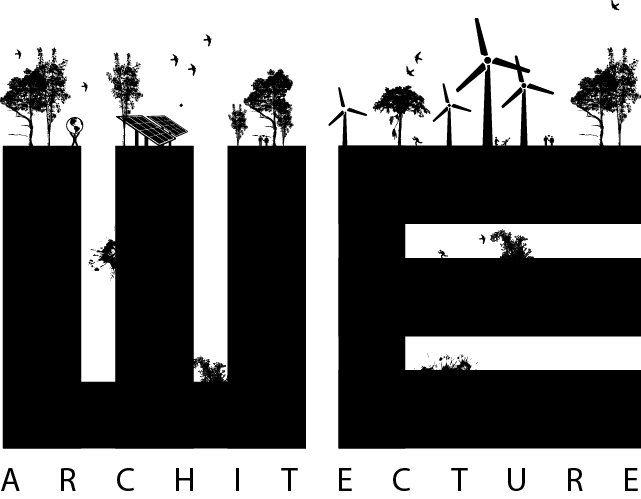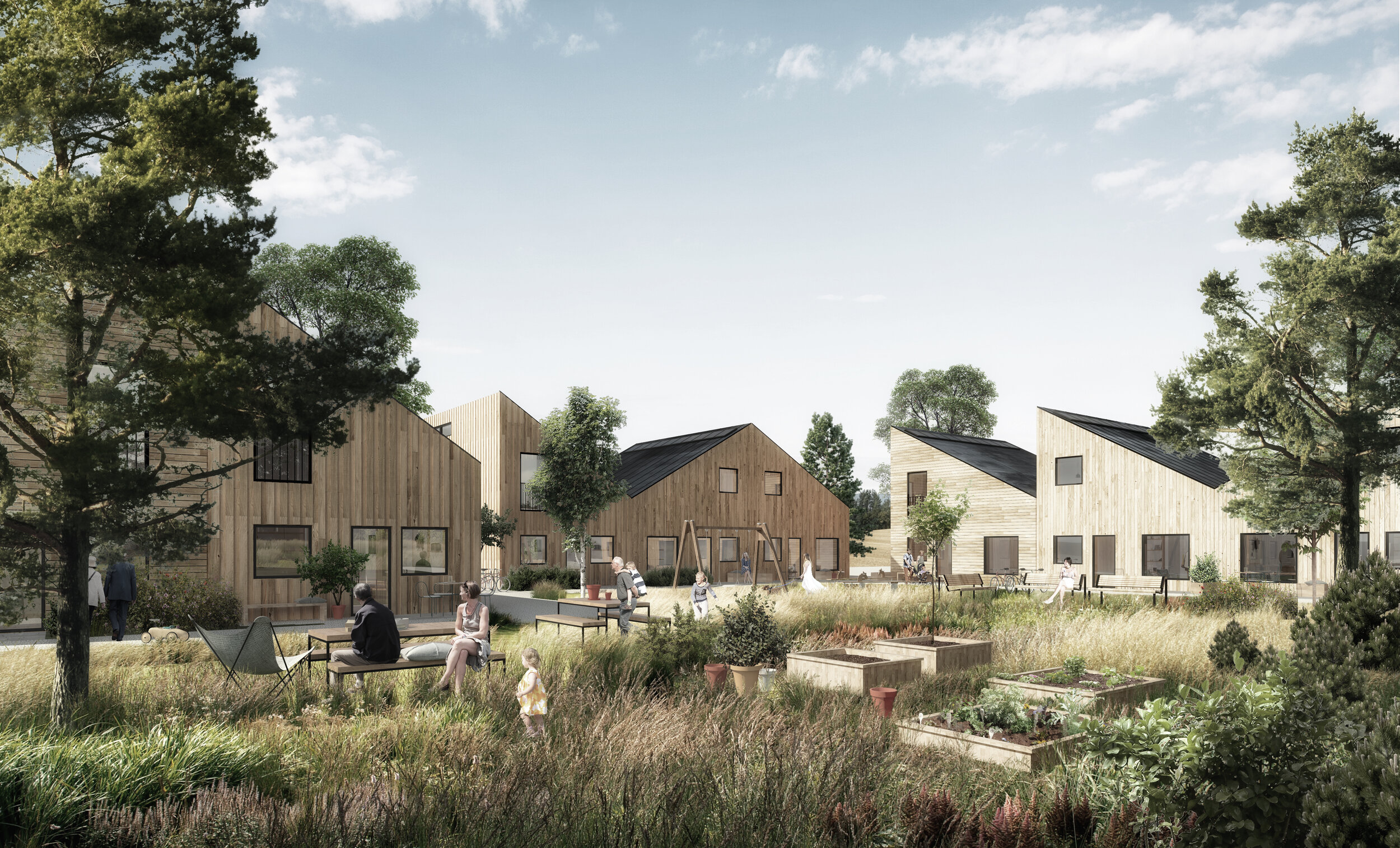Saltholmsgade
NAME OF PROJECT: Saltholmsgade
ASSIGNMENT: Invited competition
TYPE: Social housing
CLIENT: Ringgården Boligforening
SIZE: 3.500 m2
LOCATION: Aarhus, Denmark
YEAR: 2016-ongoing
STATUS: Winner of competition, detailing ongoing
COLLABORATOR: JWH Arkitekter
TEAM: Marc Jay, Julie Schmidt-Nielsen, Ángels Garcia Andreu, Barbara Drud Henningsen, Corrado Galasso, Alex Pavel, Alicja Szcesniak, Josefine Rita Vain Hansen, Alicja Krzeszewska, Maria Pérez Vera
Todays migration towards the larger cities of Denmark represents an increasing challenge in relation to obtaining qualitative exterior spaces. We are more people sharing less space. Our proposal on placing a new building on Saltholmsgade seeks to restore the lost green space from the footprint of the building by placing a roof park on the top of the settlement.
“In order to create small, semi-public meeting spaces in front of the building, the volumes are pushed back alternatively. Subdividing the building makes it possible to add vegetation to the existing streetscape.”
At the same time, the project interprets the traditional varied roof profile of the historical city houses along Hjortensgade as modern, social and green communities. This is incorporated into the roof park by placing small squares, gardens and greenhouses from where residents can gather around vegetable gardens, playgrounds and enjoy an overview of Aarhus. The rooftop will create communal activities and a social venue for residents to come together.
In order to create small, semi-public meeting spaces in front of the building, the volumes are pushed back alternatively. Subdividing the building makes it possible to add vegetation to the existing streetscape. The building stands as a gateway to the city and defines the transition from the inner city to the green areas of the botanical garden.







