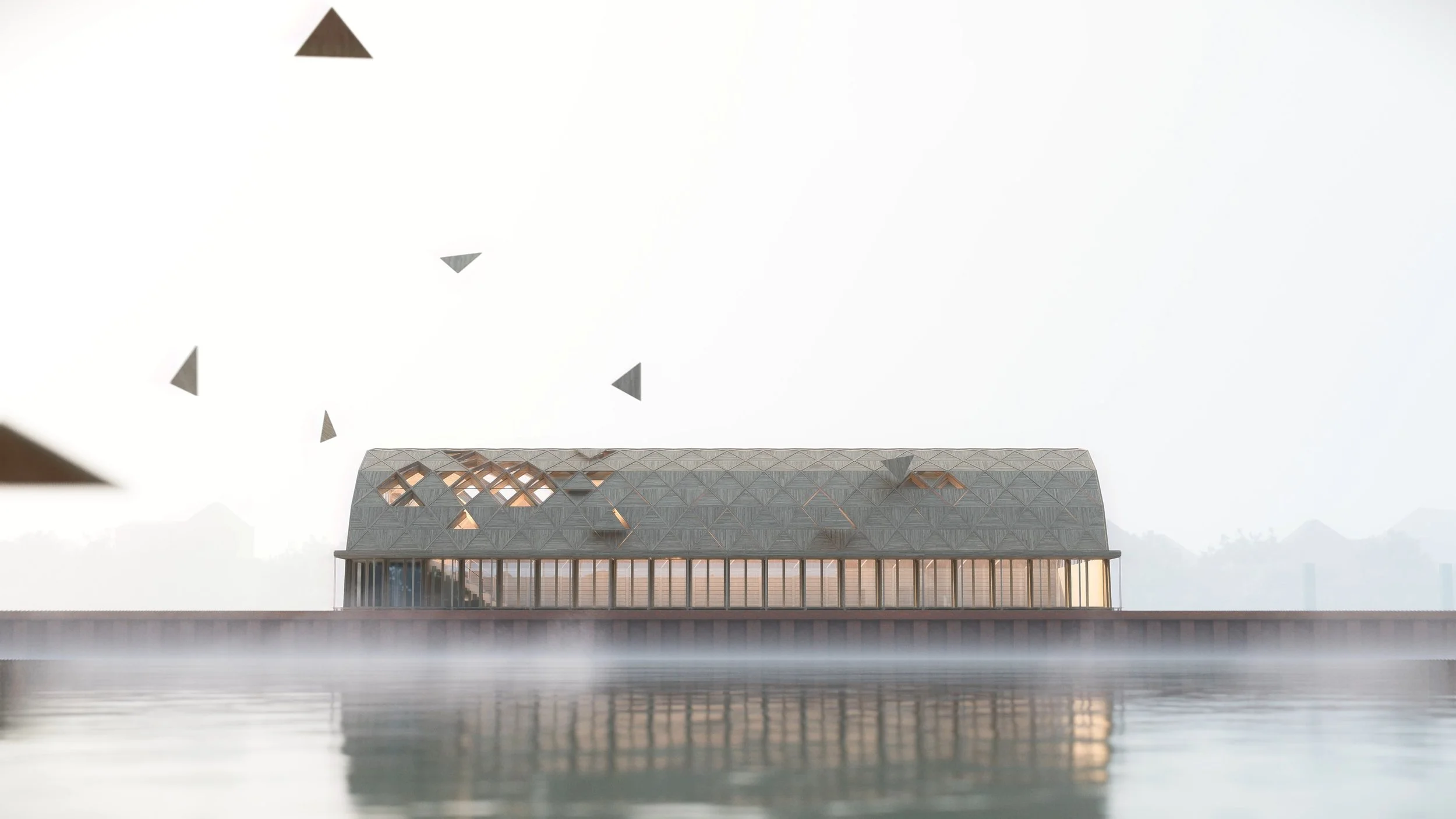DBU Training Facilities
2021
Denmark
Commission
Training Facilities, National Succerteam
650 m2
STARK, DBU
NOR3D, STARK, GENTRÆ, Teknologisk Institut, Zero Engeneering, MMAKE, Regnestuen
YEAR:
LOCATION:
ASSIGNMENT:
TYPE:
SIZE:
CLIENT:
COLLABORATORS:
-
TEAM: Julie Schmidt-Nielsen, Marc Jay, Mikkel Selmer Frandsen, Corrado Galasso, Livia Di Curzio, Anna Wilczewska, Sofie Brincker, Jesper Jurjaanz
Wood is gathered from all corners of Denmark and given new life as part of a visionary project: sporting facilities for the national football team. The wood is recycled — often consisting of small offcuts of varying sizes and dimensions, typically considered too irregular or undersized for large-scale construction.
Building with this kind of material calls for a creative rethinking of conventional methods. Inspired by the interlocking geometry of the football itself, a repetitive rhomboidal structural system is developed. This system not only enables the use of short-span elements but also generates a poetic and expressive architectural language — while achieving the structural strength required to span the full width of a training pitch.
Biomaterials further support the project’s sustainability goals, helping to keep the carbon footprint remarkably low — just 0.38 kg CO₂e/m²/year, placing the building well within the planet’s safe operating space. And when the building’s function eventually comes to an end, a design for disassembly ensures it can be dismantled and reassembled elsewhere — ready for a new context and a new purpose.



















