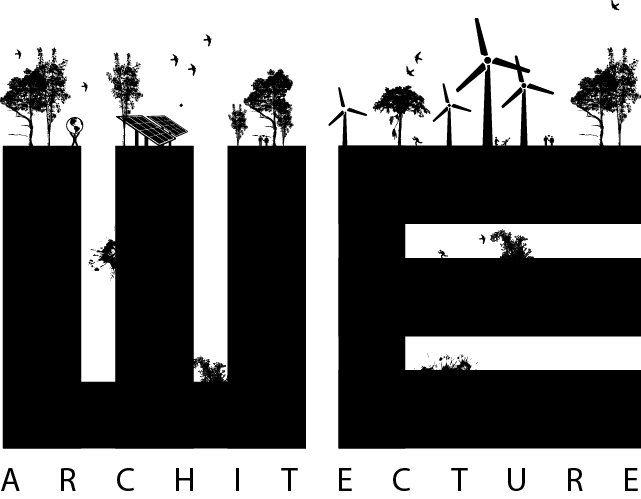ARC Mandskabsfaciliteter
NAME OF PROJECT: ARC Mandskabsfaciliteter
ASSIGNMENT: Competition
TYPE: Garbage facility center
CLIENT: ARC
SIZE: 2.275 sqm
LOCATION: Parkstien, Copenhagen
YEAR: 2020-2021
STATUS: Competition 1st Prize - Under construction
BUDGET: 65 mio DKK
ARCHITECTS: WE Architecture
LANDSCAPE ARCHITECT: WE Architecture
ENGINEER: Oluf Jørgensen A/S
CONTRACTOR: C.C. Brun Enterprise A/S
TEAM: Marc Jay, Julie Schmidt-Nielsen, Sofie Brincker, Corrado Galasso, Giulia Porretta, Aleksei Lebedev, Ugo Pavanello, Simon Skriver, Mathias Høyer Jensen, Sara Dal Ri, David Dobran, Timea Rebeka Szendrei
SUSTAINABILITY MEASURES: DGNB-Gold, Recycling of building materials
WE Architecture is building ARC's new crew and parking facilities at Parkstien 12 in Valby in collaboration with the turnkey contractor team. The project is part of a major reorganization of ARC's facilities, where ARC (Amager Resource Center) is increasing its focus on green development by taking home their refuse collection vehicles to convert them to electric garbage trucks.
The building is now under screening for a DGNB gold certification
The building generally consists of three elements. The ground floor, made of load-bearing concrete elements, which encloses itself around the mindfulness gardens so that the changing facilities are private. On top of the massive ground floor is placed a light wooden pavilion with large window bands of floor-to-ceiling windows. Finally, the building is wrapped with a green and lush “overcoat” in the form of integrated planters, climbing plants and a green sedum roof on the car wash pavilion.
The green “wrapping” supports biodiversity, absorbs, and immerses a large amount of rainwater and creates a pleasant microclimate close to the building and on the 3 terraces.
The project incorporates ARC’s sustainable initiatives on several levels, such as concrete with 30% recycled material and wood cladding made from recycled wood. In addition, green roofs, wild meadows and gambion have been integrated, helping to absorb rainwater, increasing biodiversity by establishing insects’ hotels, and at the same time creating protected and de-stressing living areas for the employees. Furthermore, the workflow is optimized to create an efficient and robust building with a low degree of maintenance and as few built square meters as possible.
“ARC Mandskabsfaciliteter is an ambitious building, where everything - from building materials to later operations - will be organized with an eye on environmental sustainability and resources optimization.”
The work of a garbage man is hard and demanding. Everyday life consists of physical manual work in which the employee is exposed to noise pollution, odour nuisance and stressful circumstances with impatient citizens. Thus, the project focuses on creating a relaxing and calm setting for ARC staff and an attractive and dignified environment that promotes well-being. We did that by incorporating mindfulness gardens, three green lush terraces and gracious common facilities with space for table tennis and sofa arrangements overlooking the facilities.
The physical environment is designed to help increase employee well-being, like changing facilities offering spa-like surroundings with a view of beautiful mini-gardens inspired by Japanese gardens. The administrative areas are bright and green with access to 3 integrated and spacious terraces and the building, in general, is providing optimal indoor climate.
Groundfloor plan
First floor plan













