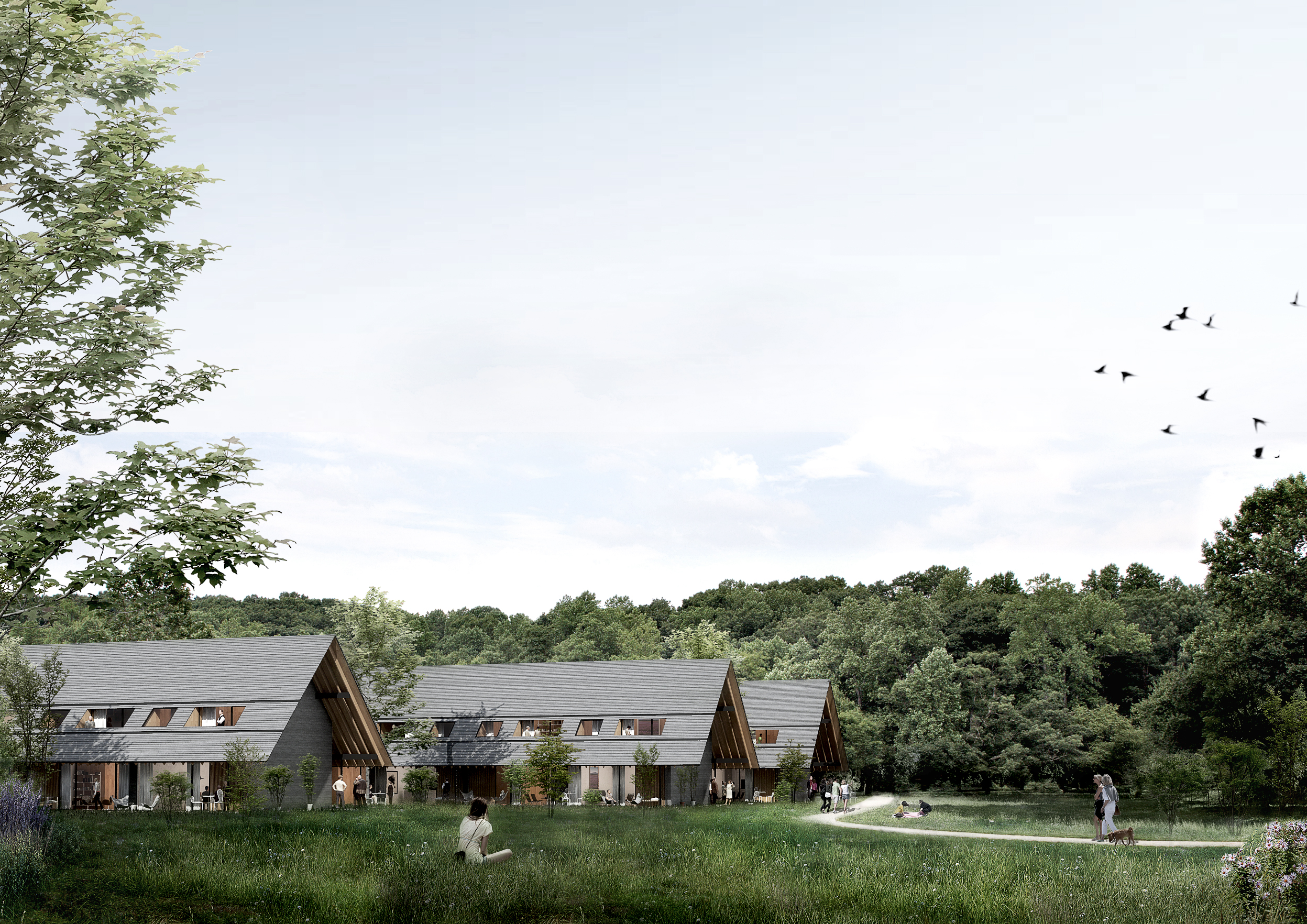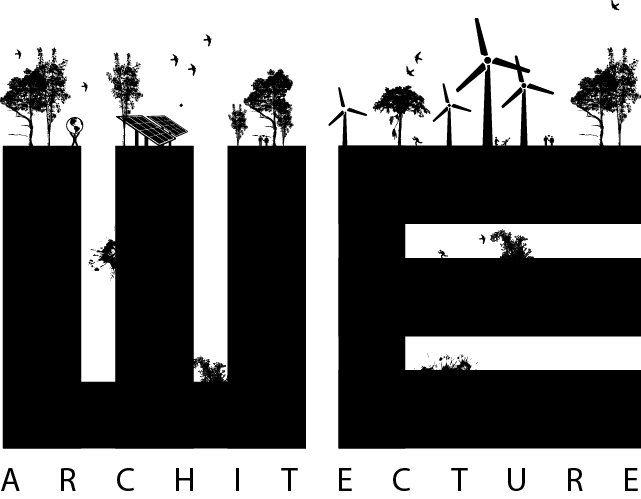
Lystrupgrunden
NAME OF PROJECT: Lystrupgrunden
ASSIGNMENT: Competition, Sketch proposal
TYPE: Housing
CLIENT: AL2Bolig
SIZE: 4.000 m2
LOCATION: Lystrup, Denmark
YEAR: 2016
STATUS: Finished
COLLABORATORS: JWH Arkitekter
TEAM: Marc Jay, Julie Schmidt-Nielsen, Barbara Drud Henningsen, Alicja Szczęśniak, Corrado Galasso, Àngels Garcia Andreu
The project vision is to maintain its character and atmosphere - it is surrounded by forrest and detached houses, by creating a neighborhood in the forest. The building is therefore designed to be visually and mentally in close contact with the forest, greenery, activities and garden bands. From all homes, you can see the forest. In order to maintain the nature and outlook of the place, building is thought to be low and gardeny.
Homes are simple, scaled-down townhouses in Nordic tone with large roof shapes and transparent facades. The project contains approx. 4 000m2 divided into 43 family houses, including demanded 4-6 small homes. Protruding sun-shielding roof protects from overheating and creates a covered outdoor space that folds the house inside out.
The project pursues a vision of architectural sustainability, understood as a coherent, balanced environmentally-functional, social-cultural and technical-economic sustainability.






