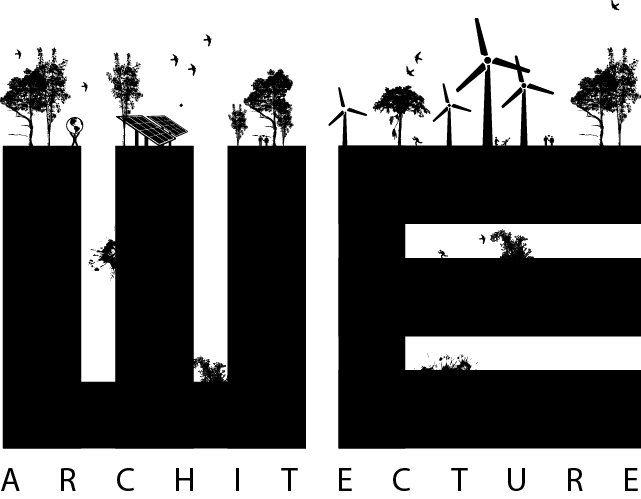SVINNINGE KINDERGARTEN & SCHOOL
NAME OF PROJECT: Svinninge indskolings- og børnehus
ASSIGNMENT: Renovation and expansion of Svinninge kindergarten and school
TYPE: School and kindergarten
CLIENT: Holbæk kommune & Realdania
SIZE: 1.093 sqm expansion + 2.282 sqm renovation
LOCATION: Svinninge, Holbæk
YEAR: 2021-2022
STATUS: Competition 1st Prize - Ongoing
ARCHITECT: WE architecture
ENGINEERS: Dominia
LANDSCAPE ARCHITECT: Masu planning
TEAM: Marc Jay, Julie Schmidt-Nielsen, Sofie Brincker, Ivana Stancic, Jesper Jurjaanz, Kathrine Hede Poulsen, Mikkel Selmer Frandsen, Sara Dal Ri, Jogilé Cibulskyté, Timotei Rusu
SUSTAINABILITY MEASURES: DGNB-Gold, Recycling of building materials
WE architecture is total counsellor on the new Svinninge School, merging the existing kindergarten Pilehytten and the school. The project aims at creating a holistic framework for the kids to grow up and live the different steps of their learning evolution.
“The existing fragmented school buildings are integrated into a cohesive space thanks to the new central extension, a bridge between buildings and educational achievements.”
The extension is subtle in its geometry and fits in delicately between the existing buildings, working as the heart and communal space of the new school: a new central common area and kitchen strengthen the link between the two schools.
The project is going to be DGNB gold-certified based on the new 2020 manual. All along the design process, there has been a major focus on recycling building materials coming from a nearby building that is being demolished.
“The recycled building materials are used to create special architectural features that all together create a modern, high-quality kids’ house. A stimulating framework for diverse play and living situations.”
Examples are recycling windows to create interior visual connections between spaces, recycling bricks in the form of whole cleaned stones for facade sections, as well as recycling crushed roof tiles that are mixed with concrete for interior flooring. The approach to circular economy thus becomes an architectural focal point that can be seen and read everywhere in the new building.
A full Life Circle Analysis calculated by WE has been the foundation for bringing down the LCA footprint of the building.
The focus is on creating experiences in the details and tactility of recycled building materials. On the outside of the extension, the recycled bricks are used to shape a new three-dimensional façade, where variation in stone settings and integrated niches create an experiential and playful façade, so that the children's motoric skills are challenged and stimulated.
Ground floor plan














